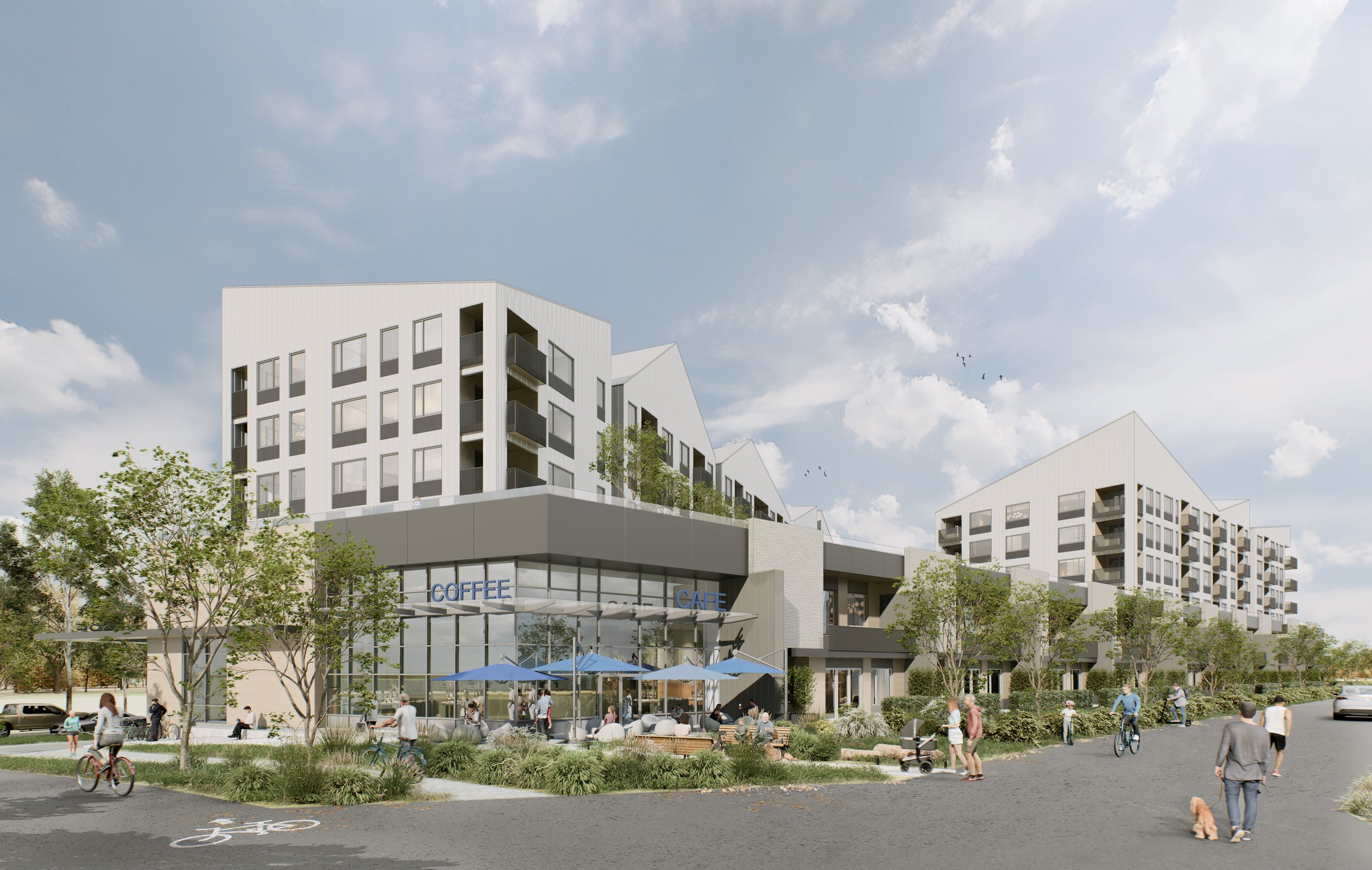
NO. 2 ROAD
Client
Jim Pattison Developments
Area
401,376 sq ft
Address
12931-13131 No 2 Road, Richmond, BC
Status
Rezoning
Project Overview
The community of Steveston, along the northern banks of the Fraser River in Richmond BC, owes its development to the abundant fishing stocks which brought food, livelihood, and prosperity to the area. For thousands of years, First Nations relied on these rich fishing grounds to support their communities. European settlers at the turn of the 20th century established industrialized practices to bring the local resource to international markets, and it’s the historical infrastructure of these practices which defines the character of the area today. Canneries, processing plants, boat repair and manufacturing, and vessel moorages line the Fraser River and create the rich tapestry of building forms, piers, rooflines, and materials which have formed the overall character of the proposed development at the foot of No.2 Road in the London Landing area of Steveston.
-
The rezoning application for 12771 – 13131 No. 2 Road endeavors to enhance the character, density, and amenities of the neighborhood by developing a truly mixed-use community which includes over 210,000 SF (19,600 m2) of buildable area comprising strata apartments + townhomes, market rental, and LEMR (Low-End of Market Rental) residential units, as well as various sizes of ground oriented commercial units. The proposed development consists of four-storeys of residential apartments placed over two levels of parking garage and organized in a pseudo-courtyard arrangement to optimize views to the water, solar access, and common amenities while maintaining privacy between units. The integration of the building onto the site required delicately navigating the restrictions of a riparian area along the south of the site, harmonization with the City of Richmond’s Dike Masterplan along the West, dedication of a new road along the North, crafting an appropriately scaled and pedestrian friendly ground floor interface along the East, and ultimately weaving together of all these elements into a cohesive site strategy.
The residential massing draws inspiration from the angled roof lines of the historical Britannia Shipyards and Gulf of Georgia Cannery buildings to create a modern yet vernacular response to the area, attempting to harmonize the building with its history, context, and the community, while breaking down the scale of the building. The next stages of design development will include engaging with the local community on the proposal, working to satisfy all project stakeholders while maintaining a vision for bringing people to the water to live, work, and play, in a contextual and contemporary project.
