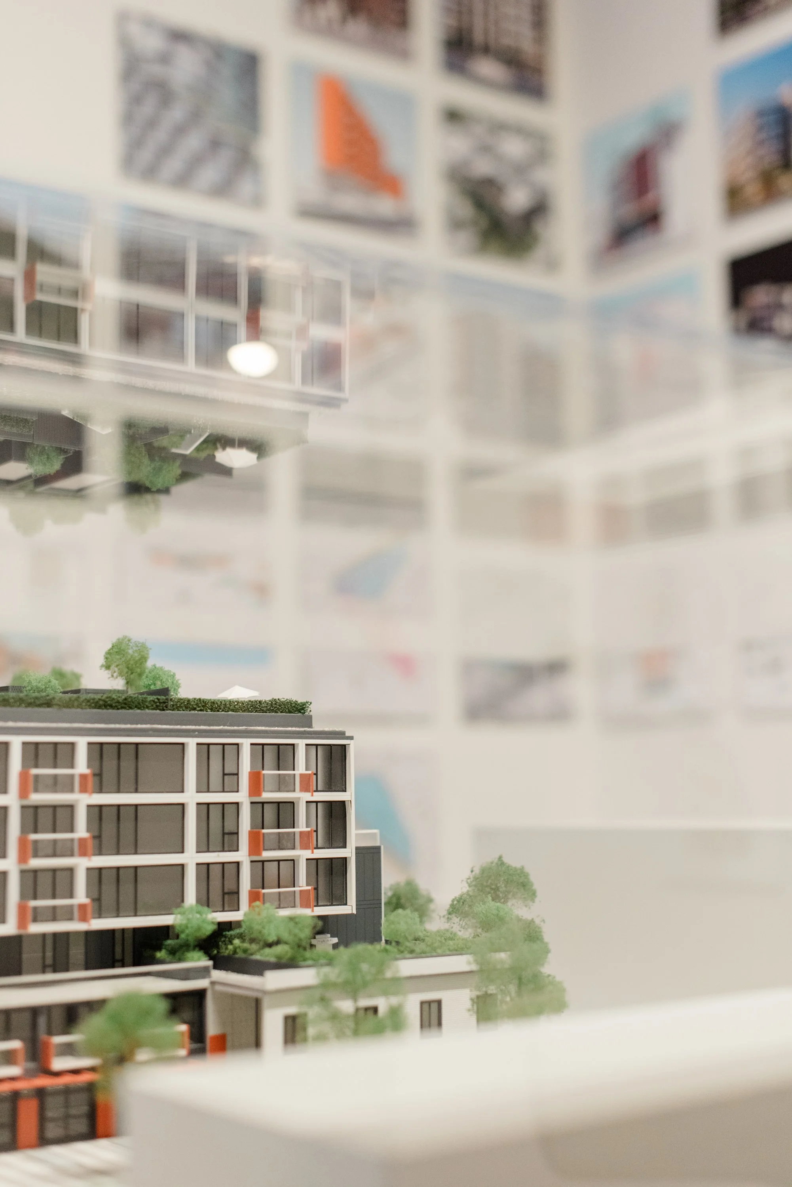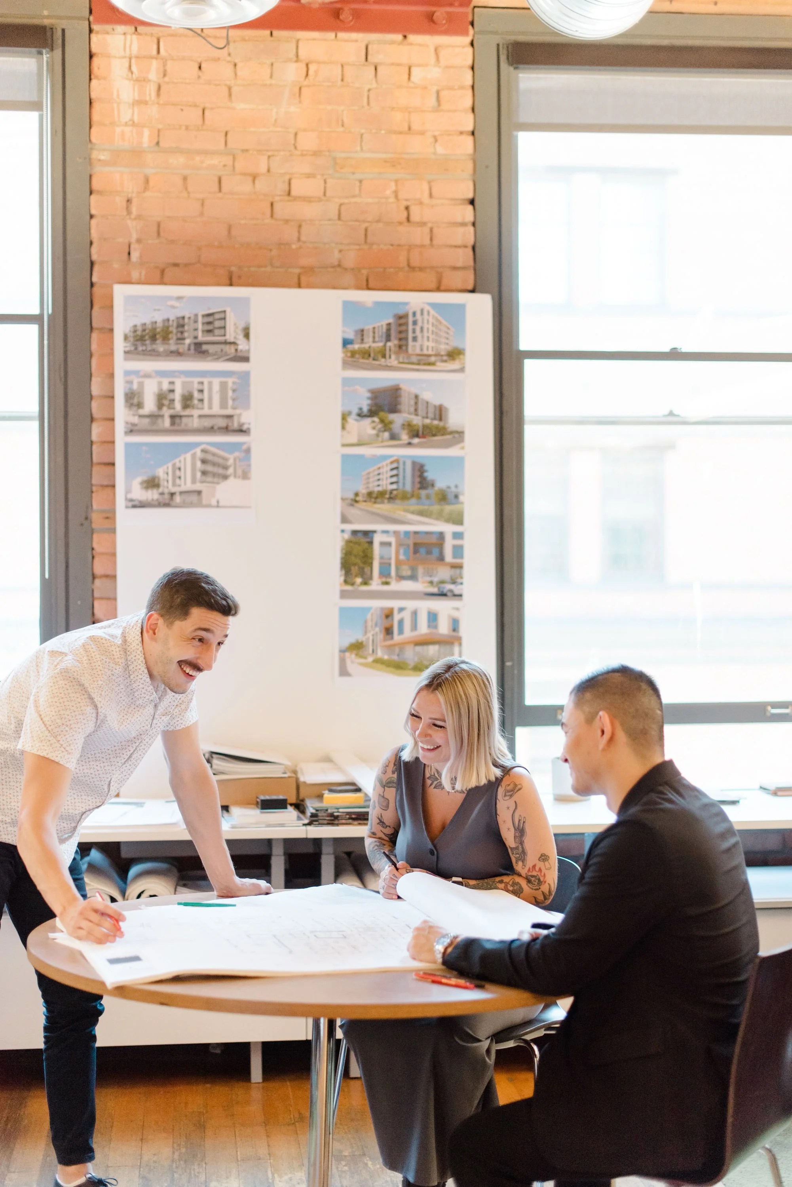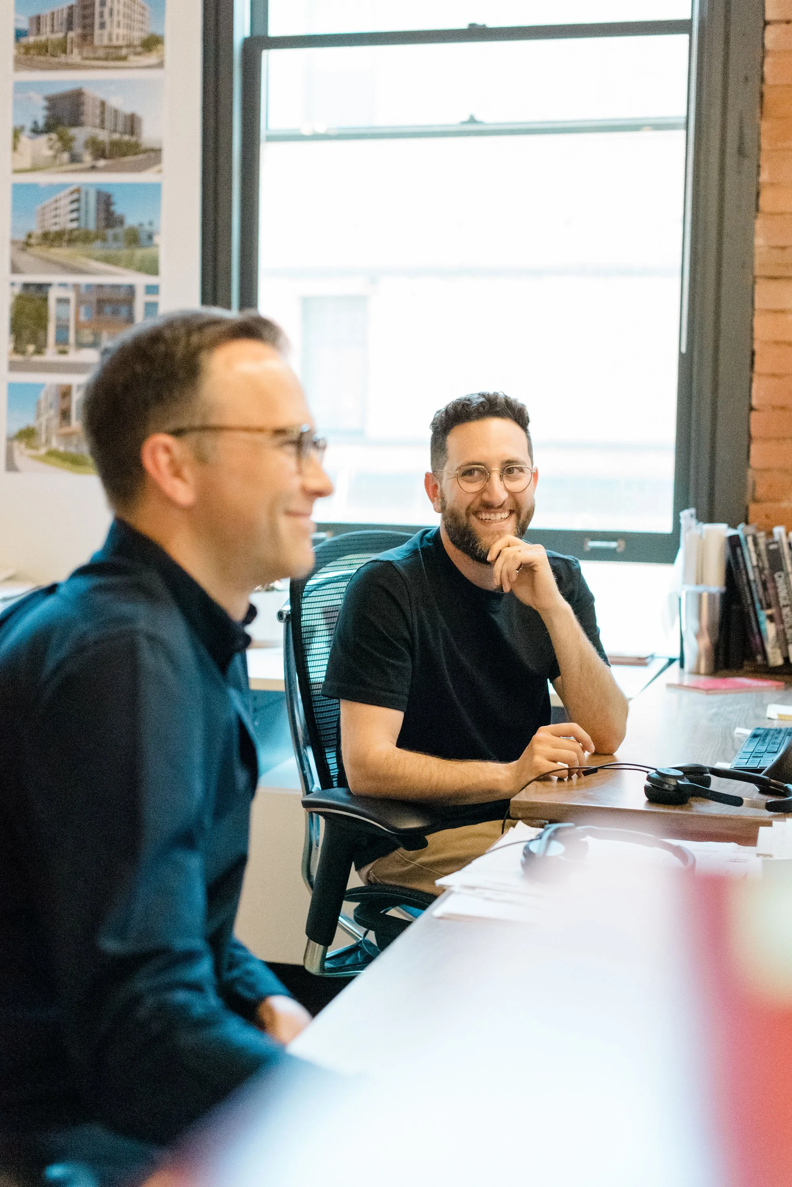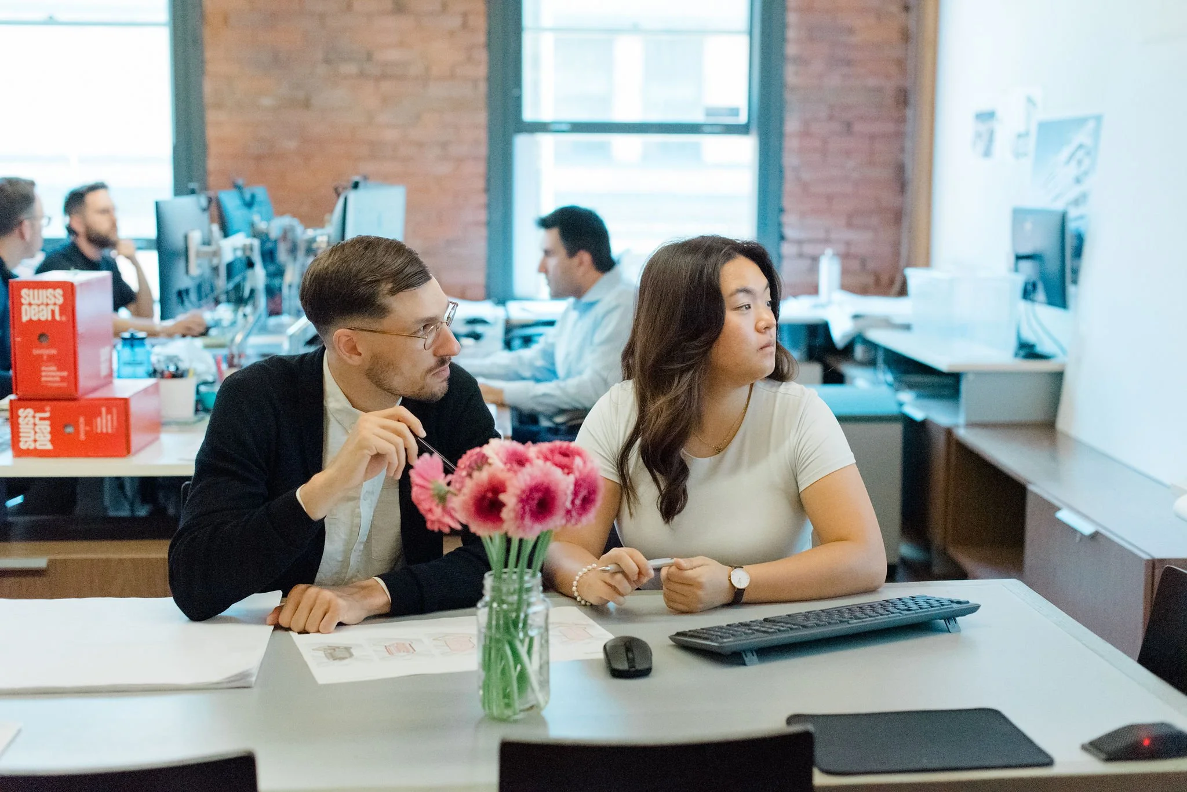Form follows process
There are few design industries that have as many considerations, constraints or collaborators than ours.
We believe what makes a good architect is not just the ability to bring these things together, but to embrace its constantly evolving nature.
It’s where our name comes from: the bringing together our passion for craft in a building (the form-) and commitment to the process (the -osis).
Our Design Values
Environmentally Conscious
We employ a passive approach to building, that comes from extensive experience with environmentally sustainable development and an integrated design process that looks to simplify in an effort to reduce our impact.
Culturally Sensitive
We take equal care in how our design can benefit the neighbourhoods they operate in. Our design framework considers the scale, interconnectivity, demographics and opportunities for enhanced programming that can contribute to a positive role for the public experience.
How We Work
Adapting to the changing needs of a client we’re working with, and the shifting values of the communities we’re building for, is what makes our industry so unique, and our role as architects indispensable.
It’s the process not the product that gets us out of bed in the morning: it’s where the challenge and the creativity lies... and if we knew how we’d end up before we started, where would be the fun in that?
-
Over the years we’ve cultivated our design process to anticipate for, and respond to, change. Staying nimble and open-minded throughout a project is crucial to its success.
-
Being the central point of call for all the disciplines and expertise needed to develop a building is a challenge for architects, but a privilege too. We are active listeners, and use a range of perspectives to help shape and enhance the outcome.
-
With a nimble team and select group of repeat clients, we emphasise the importance of growth coming from within. Nurturing our individual strengths while challenging us to grow collectively is where the future of Formosis lies.






